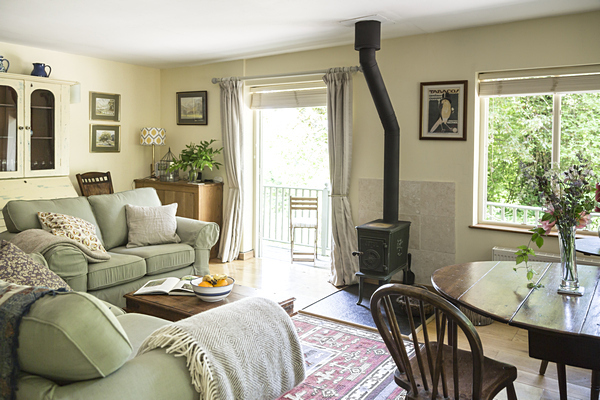Our accomodation
The Workshop was once just that- a workshop where the owner, Jane and her staff made horse rugs until the business was sold. And before that, it was a temporary classroom in a secondary school - something many of us will remember with mixed feelings! Since then, it has been fully insulated, clad in larch shiplap and roofed with cedar shingles. Inside the floorboards are oak as are the internal doors.
The entrance is through a porch for keeping the drafts out and leaving boots behind. This gives on to a large living room with sofas and dining table clustered around a Jotul wood burning stove. Facing you, the windows look out towards the trees and a view of the Welsh hills and a french window opens out on to the balcony.
Behind you is the spacious and fully equipped kitchen with fridge, freezer, dishwasher and washing machine. For cooking, there is an induction hob and an electric oven together with a toaster and kettle. All the usual pots and pans and utensils are found in a large kitchen dresser as well as cutlery and crockery to suit every occaision.
There are two bedrooms separated from the living room by oak plank doors. The main bedroom is spacious with a comfortable king-sized bed, a chest of drawers and a 'gentleman's' wardrobe. The second bedroom next door has a double bed, a chest of drawers and a small wardrobe.
The bathroom has a toilet, walk-in shower and washbasin and a large airing cupboard.
The cabin has oil-fired central heating and a wood burning stove and wood is stored in a handy bin outside the front door. The cabin has its own wifi internet connection and Freeview TV.
Outside, there is a balcony at the front of the cabin with views downhill across the fields towards the Welsh hills in the distance. At the side by the front door is a secluded patio area with table and chairs and a barbeque. The cabin has a dedicated parking place immediately next to it.

